by Olivia Briginshaw
Given the role of Environment Artist, I conceptualised the backgrounds based on Maja’s GDD. My main source of inspiration has been the Charnel House Trilogy. I knew that I wanted the art style to be dark and realistic but I wasn’t sure what direction to go into, so I looked into other horror point and click games like the Charnel House Trilogy and Blackwell Epiphany and decided on a realistic pixel art style, which was initially challenging as I’d never done much pixel art before and I was using Aseprite for the first time. I think the colour scheme matches the theme of the game quite well. Initially I wanted a much more blue based colour scheme, but decided that a more green colour scheme would appear more unsettling and unnatural as well as better conveying the time period, the mansion and murders being from the 1930s while current day is the 1960s.
Over the course of this project, I have been creating and iterating on the environment artwork for ‘Memories of a Misty Seashore’. Below is all of the completed artwork for this project, including the Mansion Exterior, Hotel Lobby, Rose’s Room, Basement Exterior, Corridor and both perspectives of the Basement:
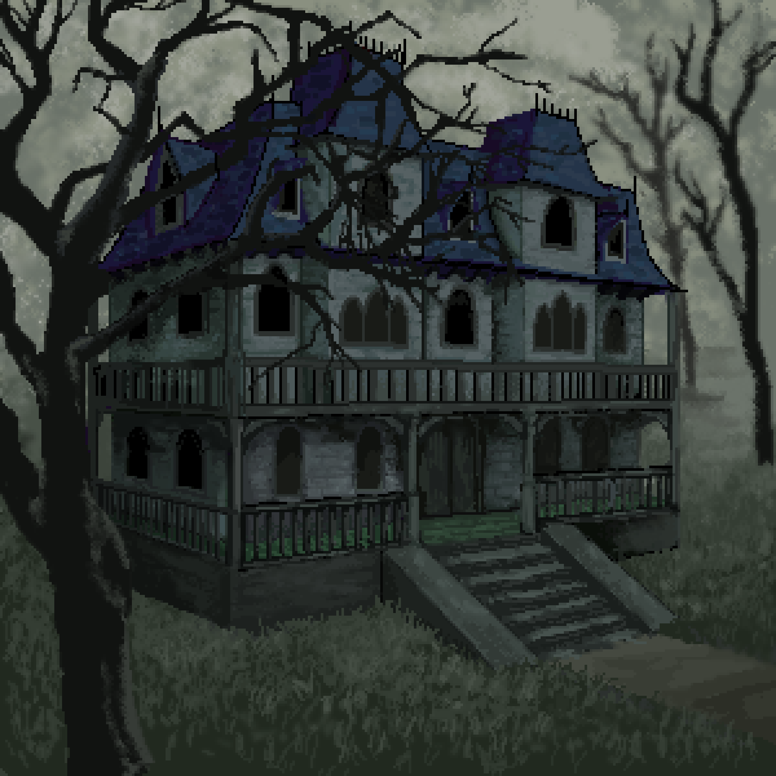
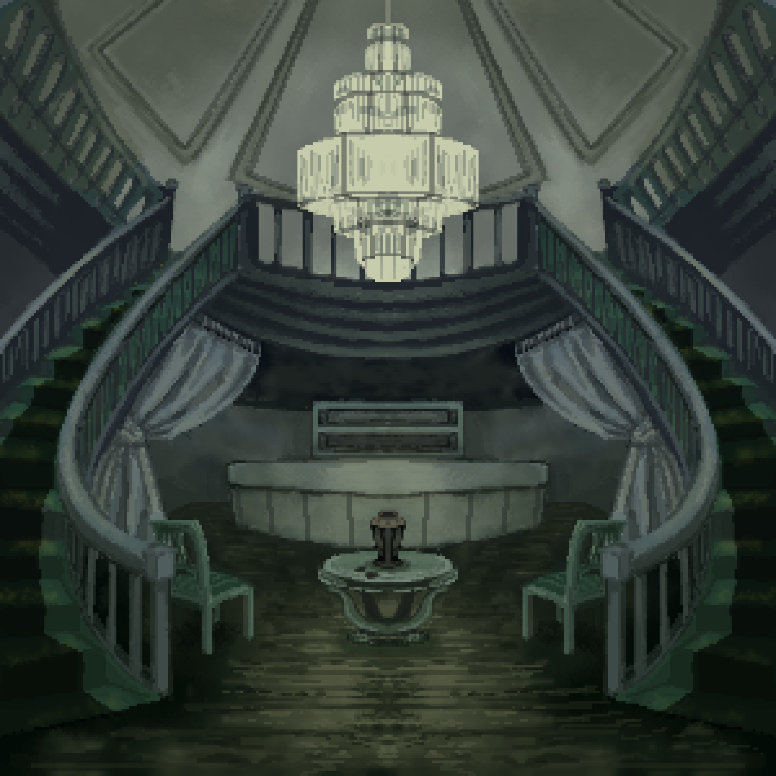
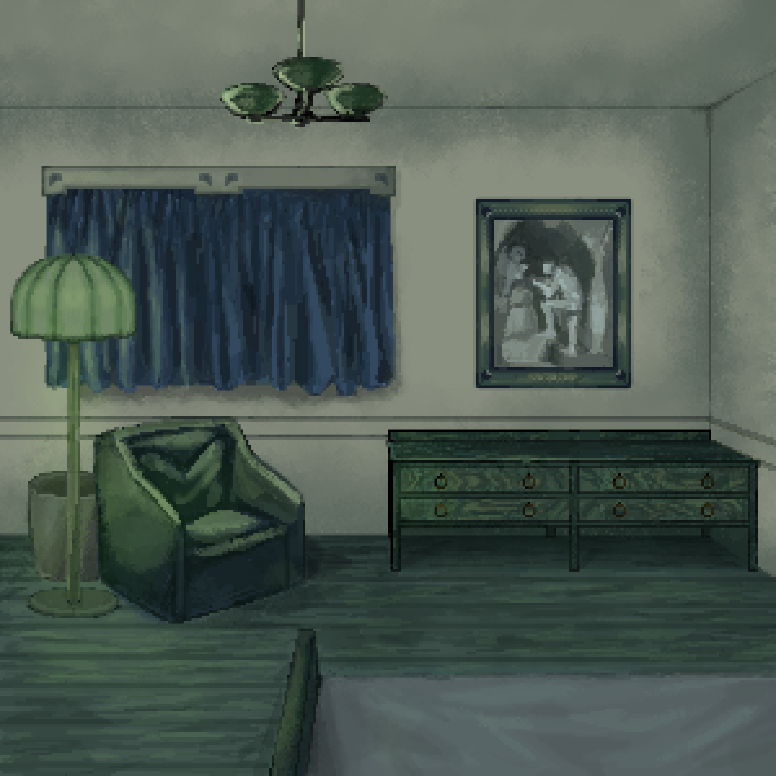
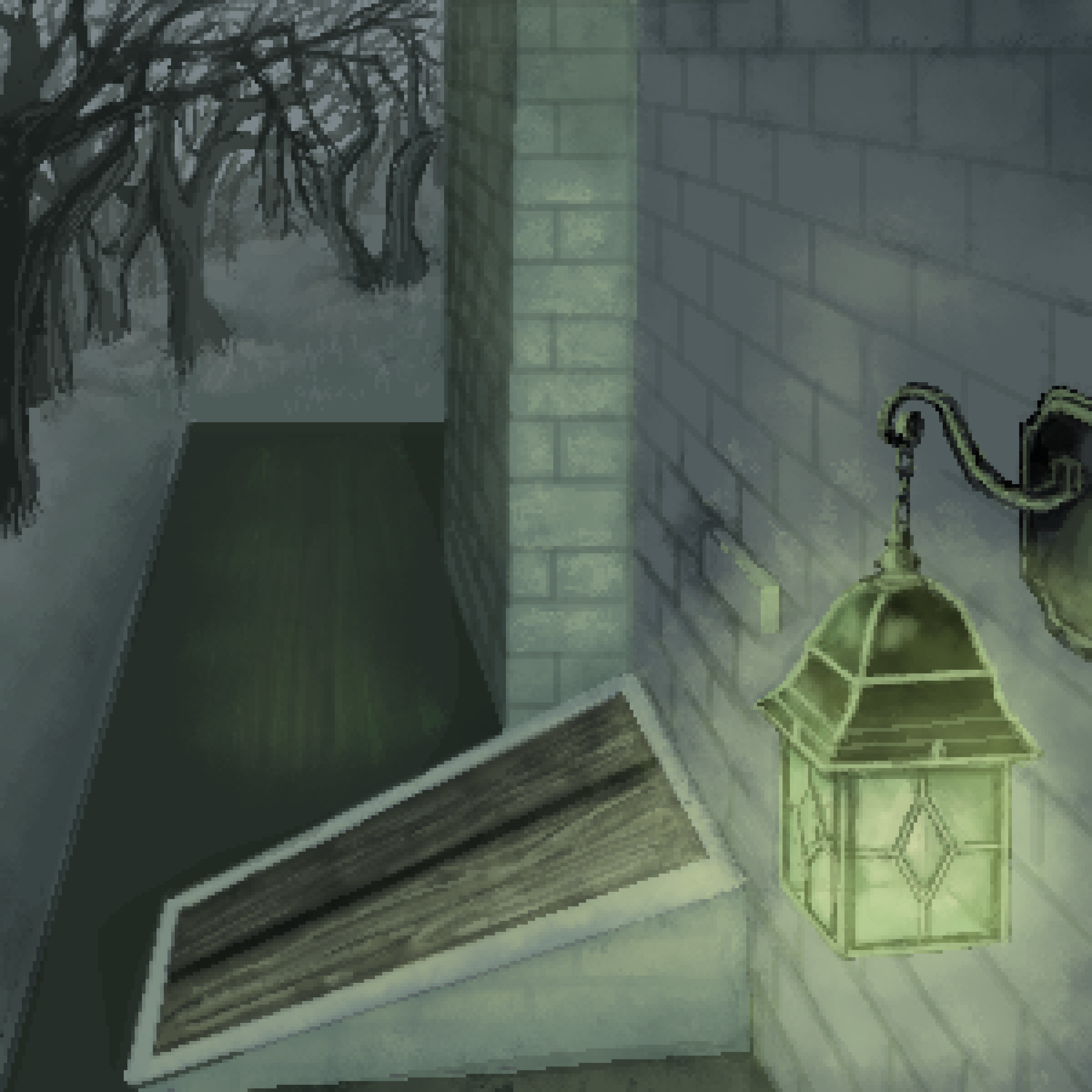
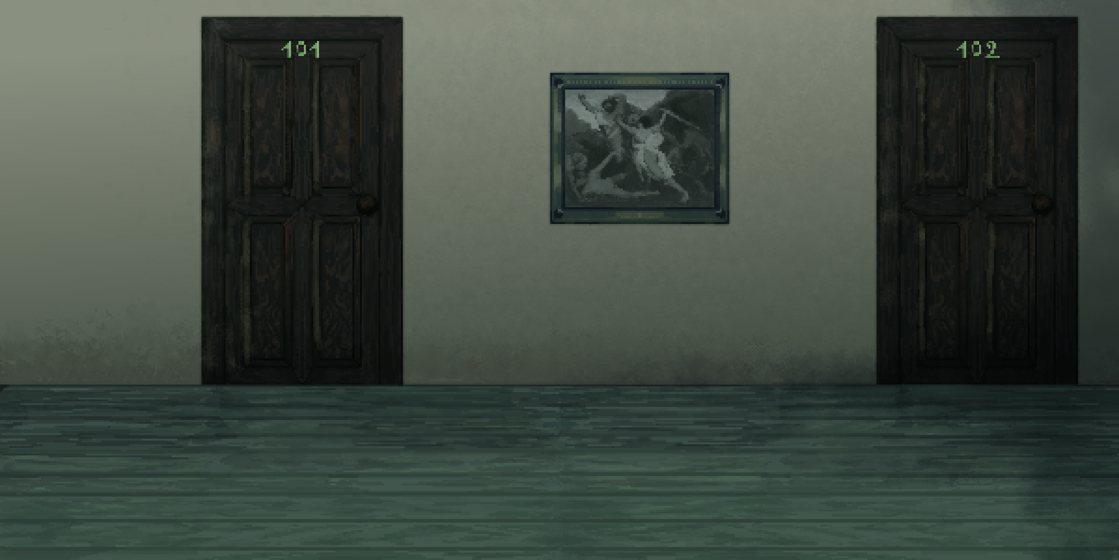
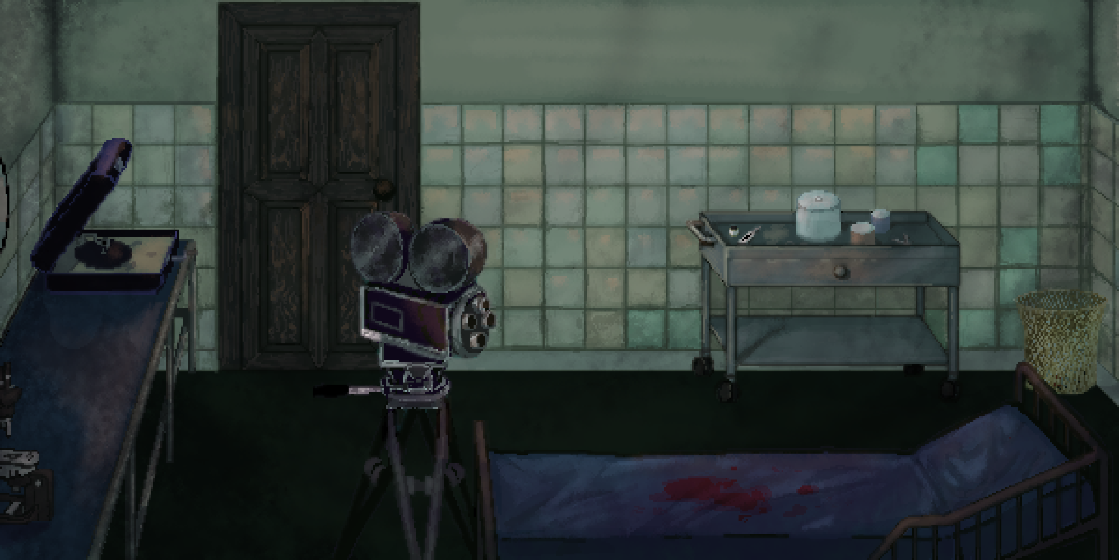
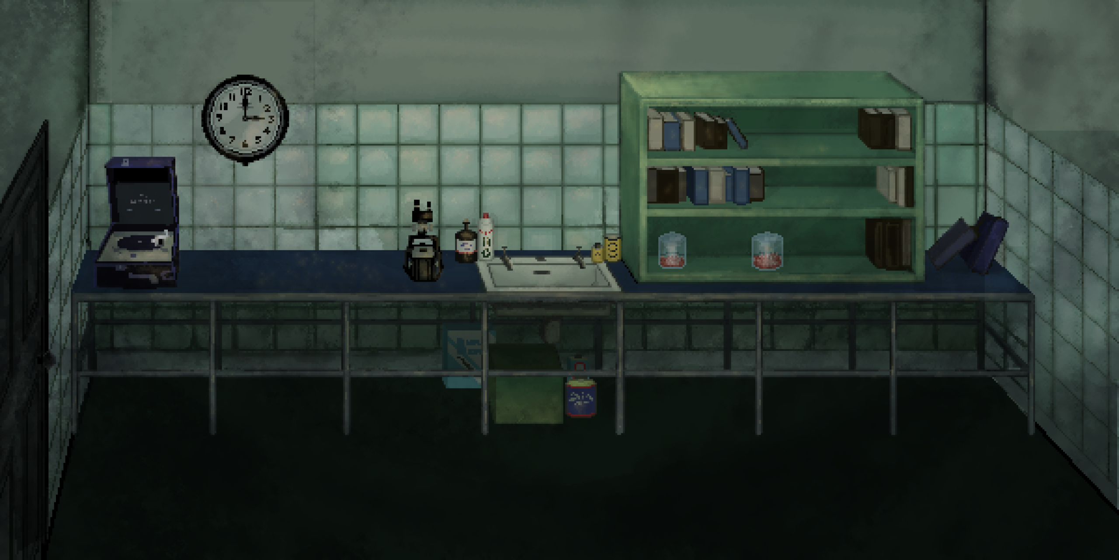
I created a palette to use for all of my environment artwork to ensure that they remained consistent in style and aesthetic. I kept this palette murky and dark to emphasise the horror themes, and used an unnatural green lighting to create a sickly and unnerving atmosphere. The first background I completed was the Mansion Exterior, seen below:
Following the Mansion Exterior, I focused on completing the Basements, since this is where we planned to end the vertical slice and it was essential to the narrative, I felt that the Basement was the highest priority background to complete. I split the Basement into two backgrounds so that I could include more without overcrowding the player, below is my progress:
Following the completion of the Basement, I focused on Rose’s Room. This room was also essential to the narrative of the Vertical Slice. I tried to keep this room in line with the 1930’s:
The following areas, the Lobby, Corridor and Basement Exterior were completed last as they had the lowest priority. This is because these were mostly intermediary areas, being that these areas are mostly just avenues to get to the more important areas, like Rose’s Room and the Basement. While this is true, still felt that these rooms were important to create a believable environment and therefore more immersive game.
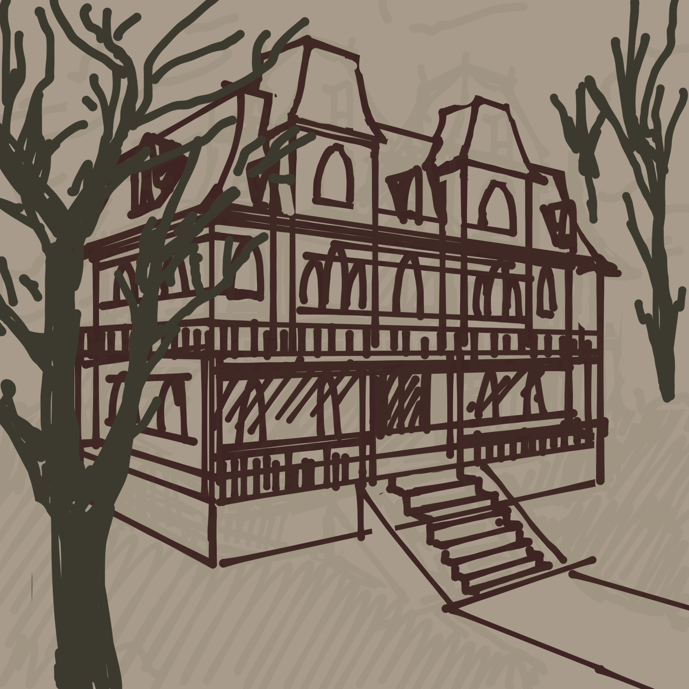
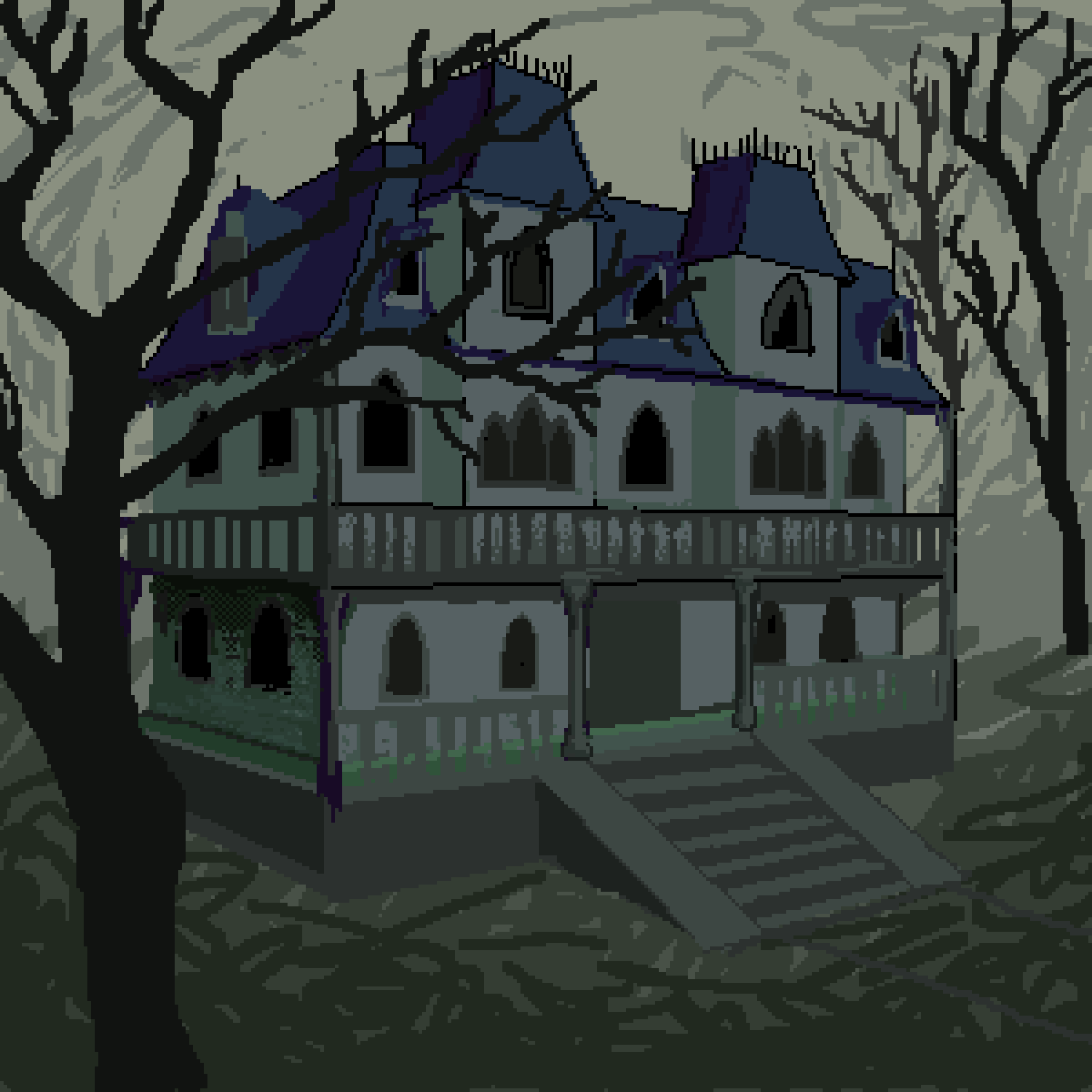

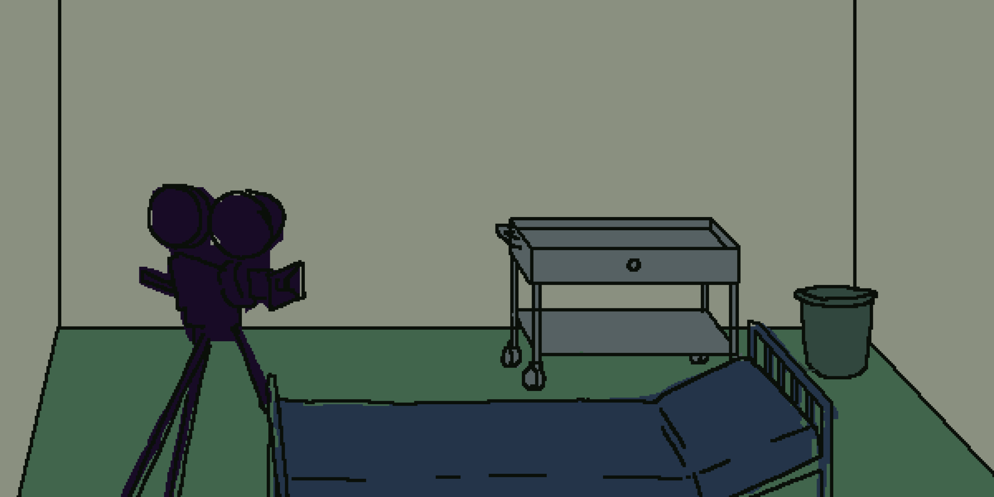
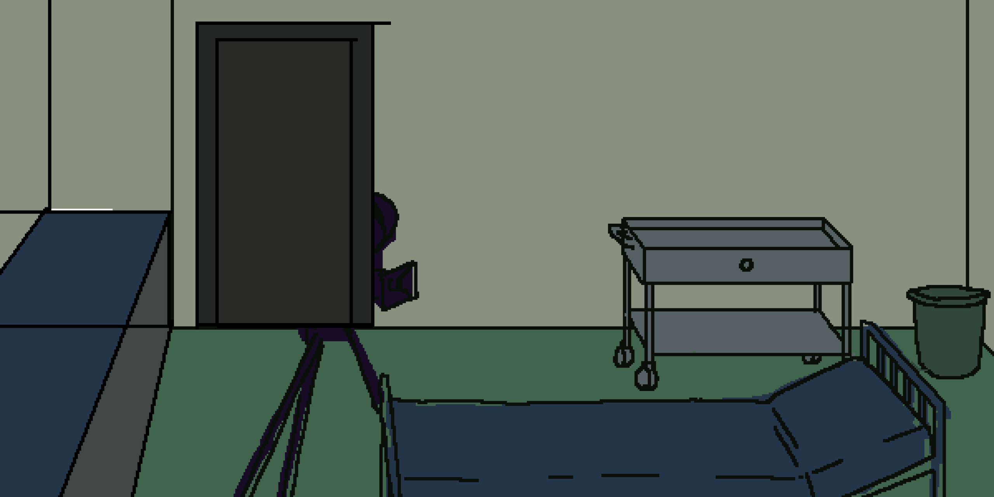
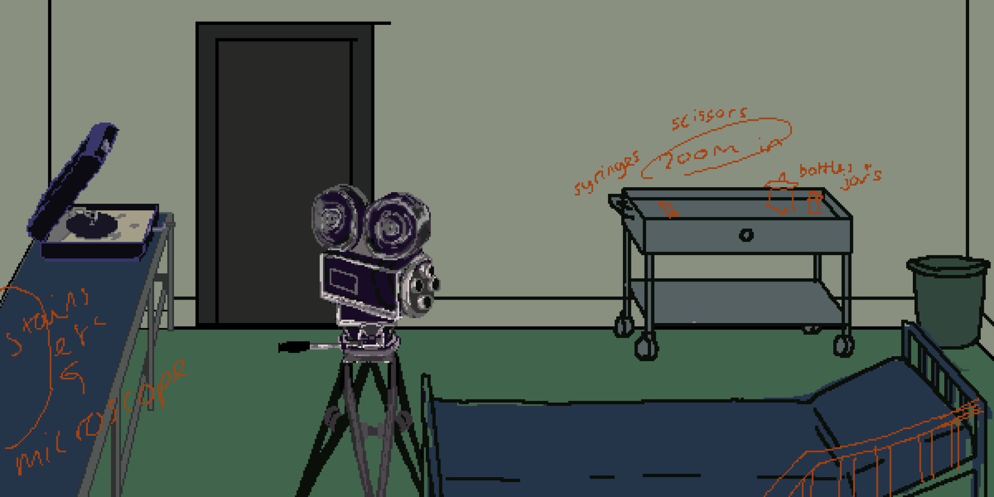
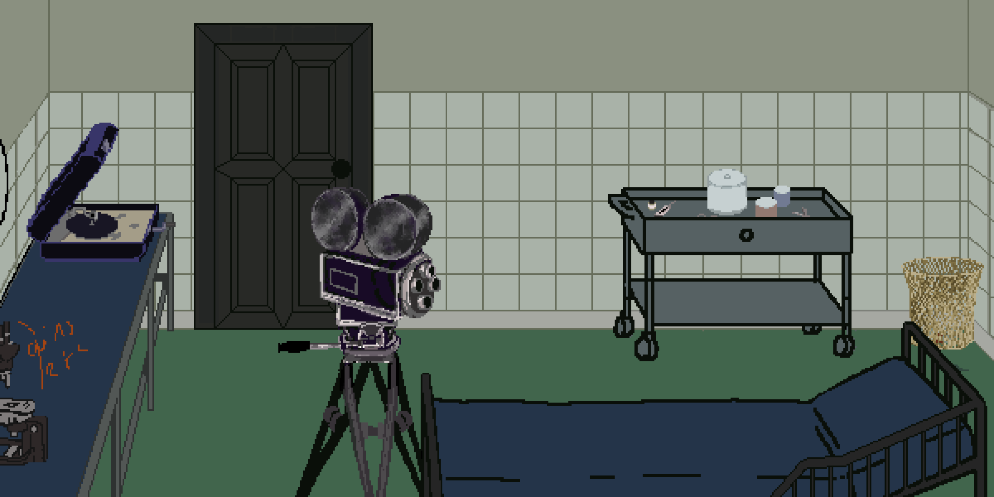
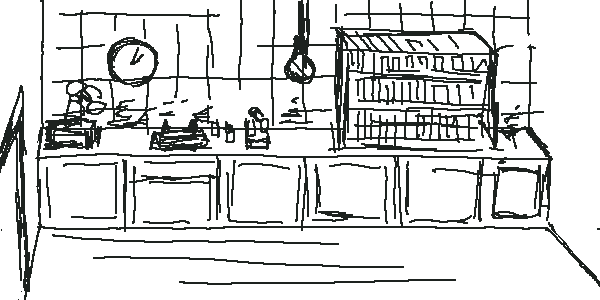
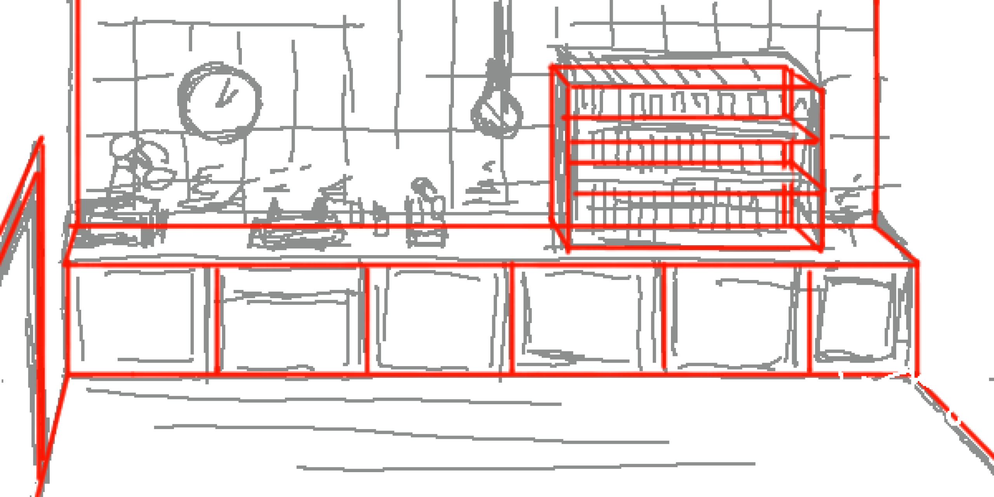
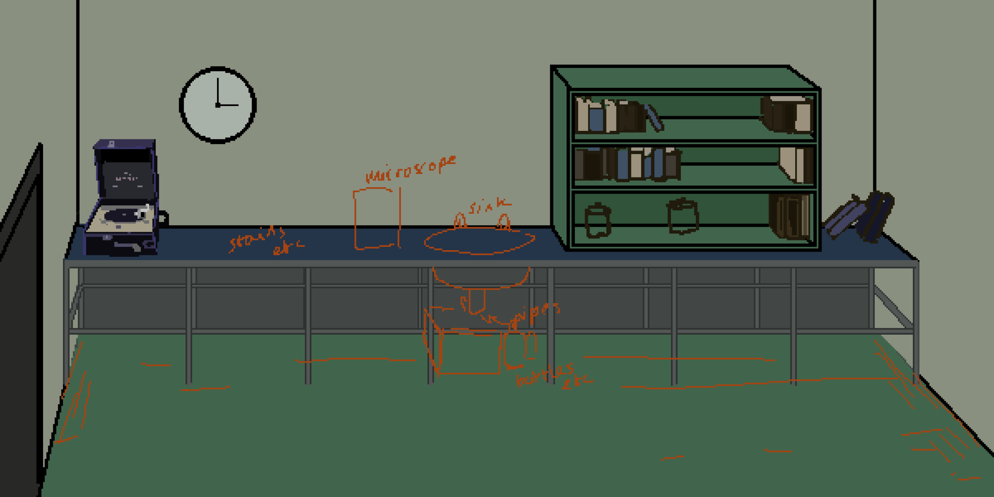
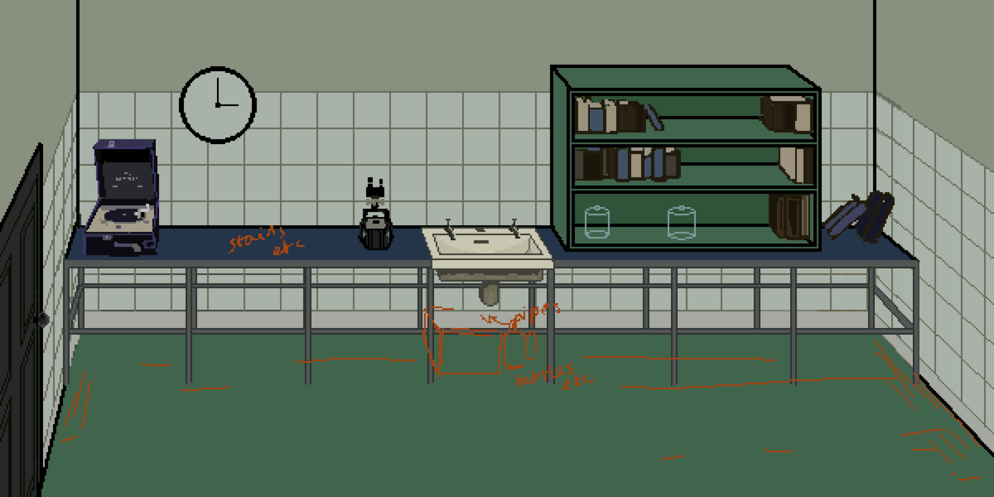
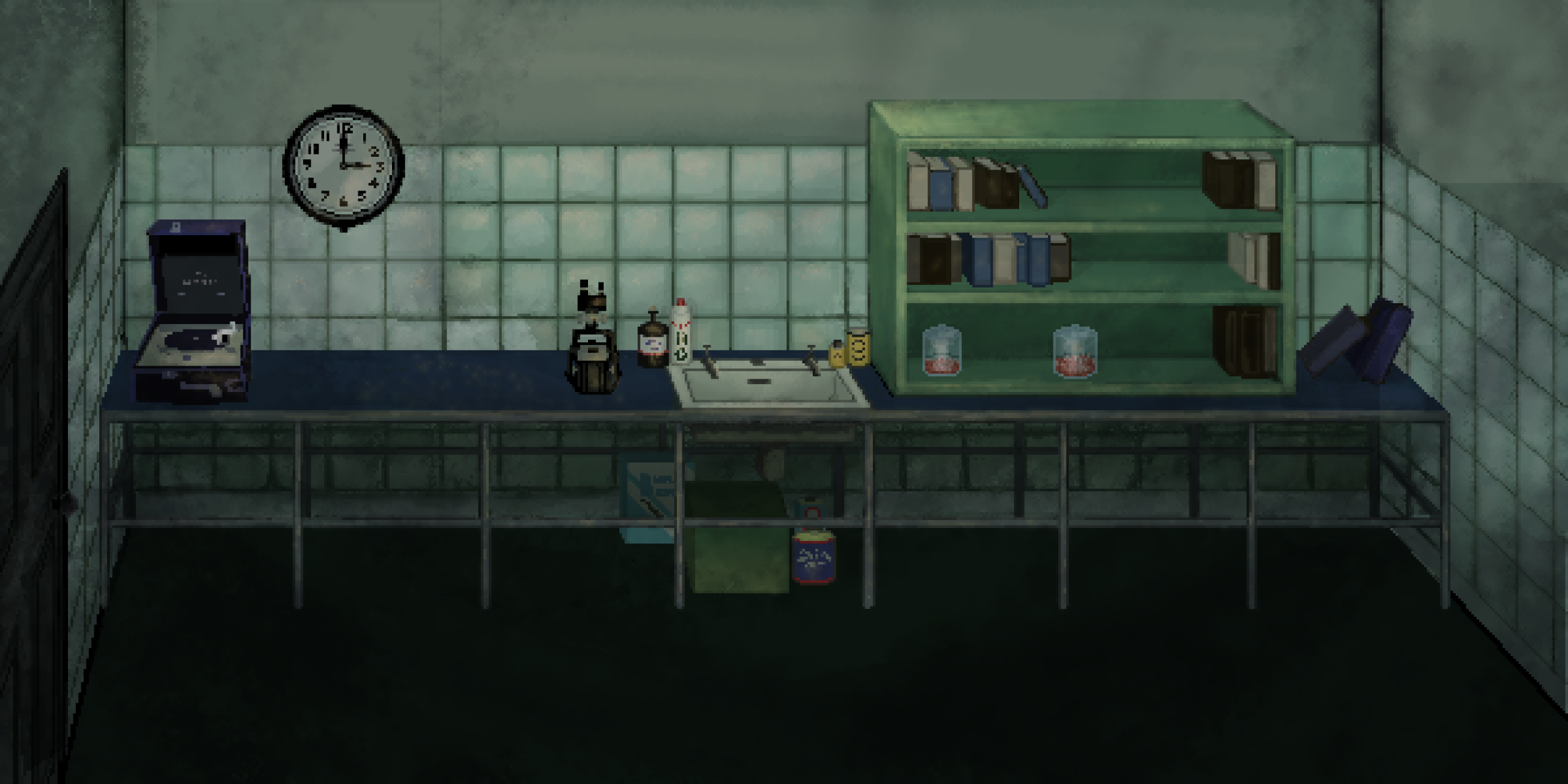
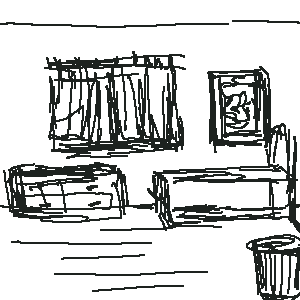
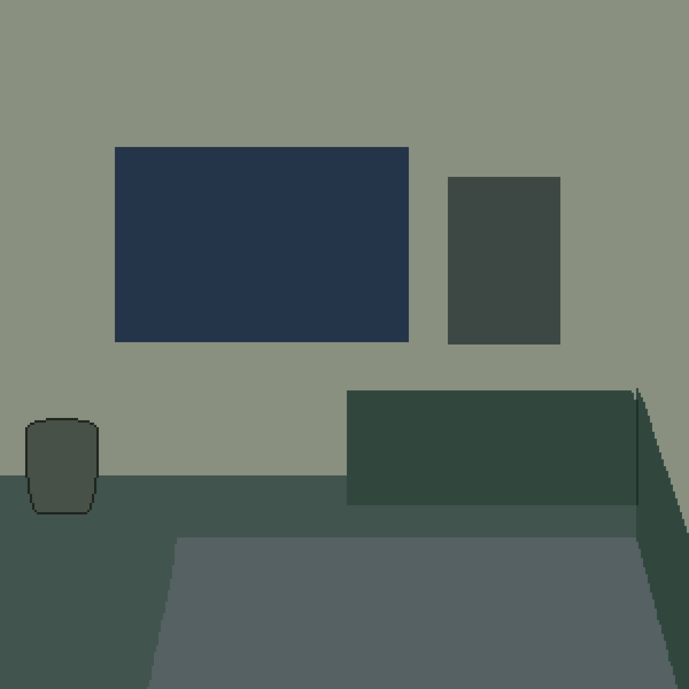
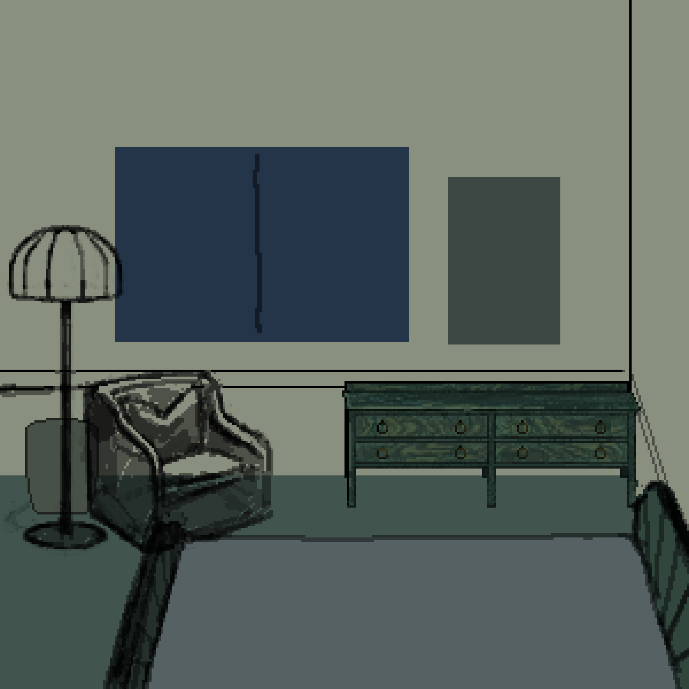
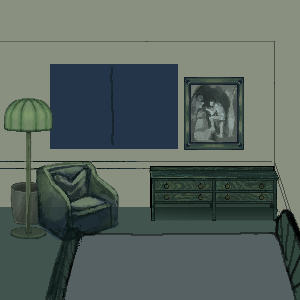

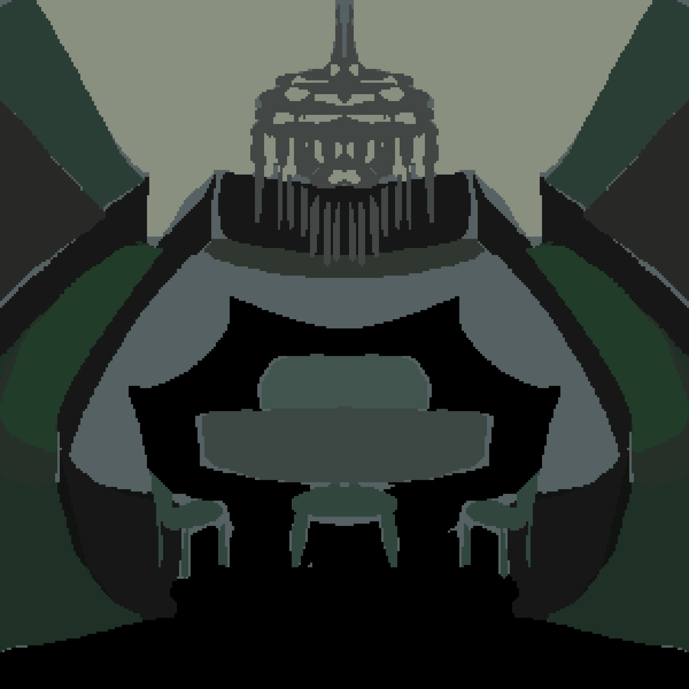
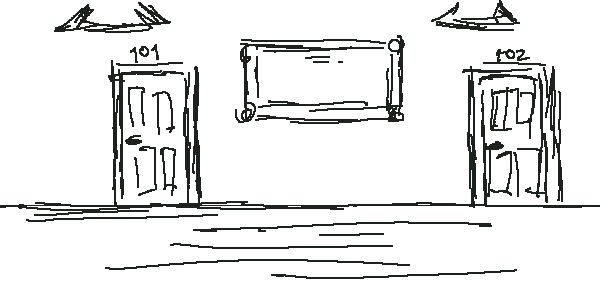
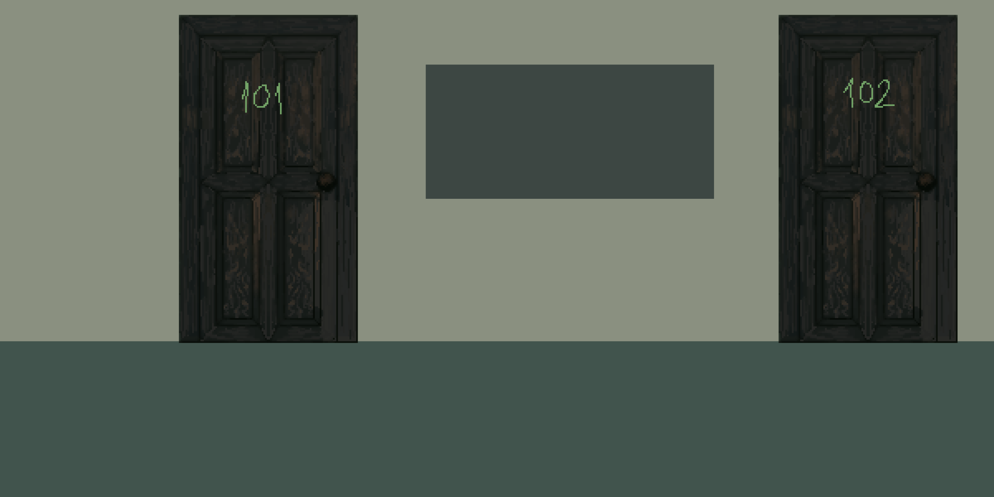
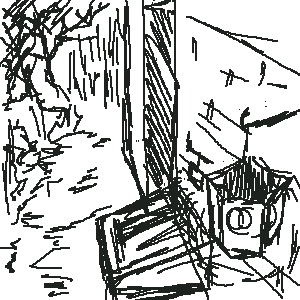
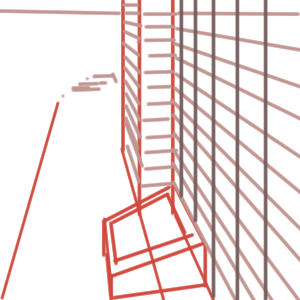
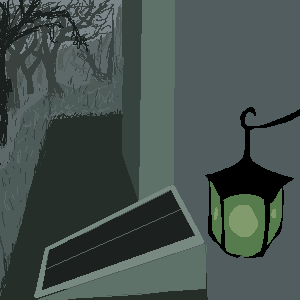
Leave a Reply