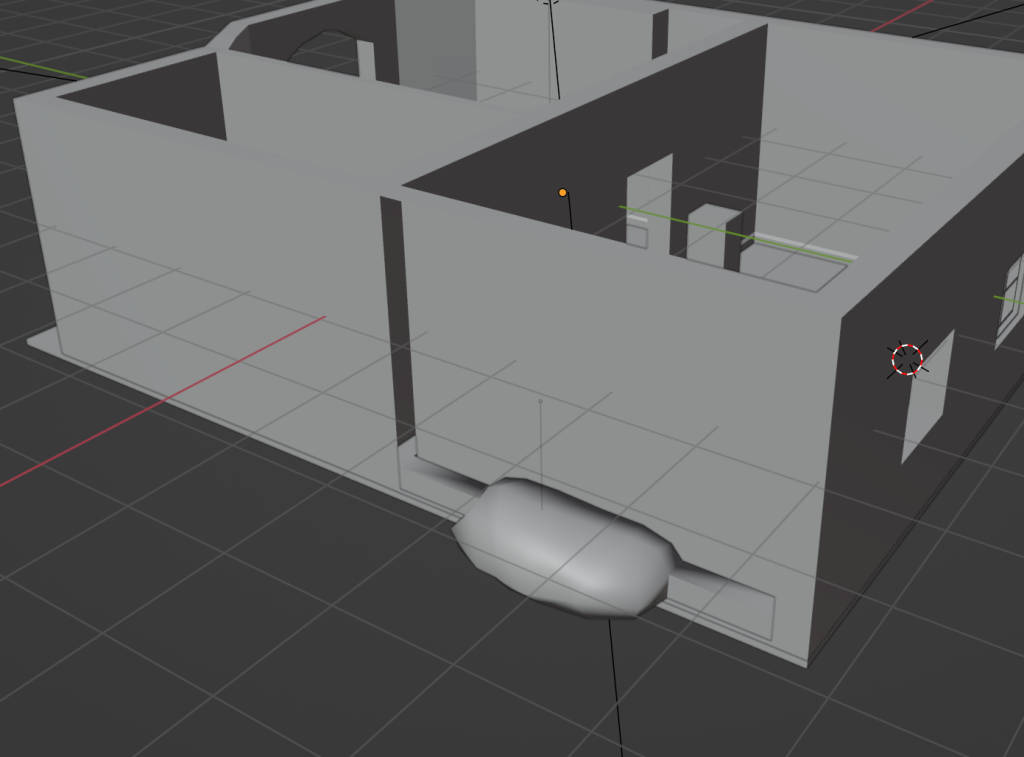Making the walls of the house was probably the worst thing this project ever threw at me.
When making the whitebox, I’d added temporary walls to fiddle around, scale, and rescale, so I could shuffle furniture and improve on the layout as I went. As the layout began to crystalise into something I was finally happy with, the temporary walls then needed to be properly modelled to divide the house and contain little crawlspaces for the rat to burrow into. Originally, using the tunnels was the primary way to get from room to room, as the door between the living room and kitchen was shut.
FIRST ATTEMPT
The first attempt went pretty badly. I mistakenly made the walls only one plane thick, so that on one side the normals were transparent. I tried to fix it by making edge loops and connecting pieces, but in the end it became such a mess I had to scrap it.
SECOND ATTEMPT
This time I did make the walls thicker, using a flattened cube to create a side of the wall and extruding the other four sides. Unfortunately when it came to the windows, windowsills, doors, and skirting board cutouts, there ended up being a lot of extra geometry, and I was a little too liberal with the edge loop tool. I was also having problems lining up the holes with the furniture on the outside, particularly the kitchen cupboard, since the tunnel goes from the floor to the slightly elevated bottom of the cupboard. This version also had to be scrapped.
THIRD ATTEMPT
By now I was running out of ideas, and it was late in the week – Week 8. Making this was only supposed to take me a couple days. I tried again, more careful with the edge loop tool now, but there still ended up being a lot of extra geometry. Parker swooped in to help, and managed to clean up a lot of the topology, but both of us were stumped at how to connect the tunnel to the hole at the back of the kitchen cabinet under the sink. The solution was a bit messy, and I’d rather not look at the topology – but we were running out of time before the playtest.
FOURTH ATTEMPT
Parker was the one who solved the issue. They deleted one of the walls and made the tunnel a completely seperate piece. Initially the lineup to the back of the cabinet was still a bit wonky, but was fixed before the exhibition. They also made a little dugout for the Elder Rat to sit.


Leave a Reply