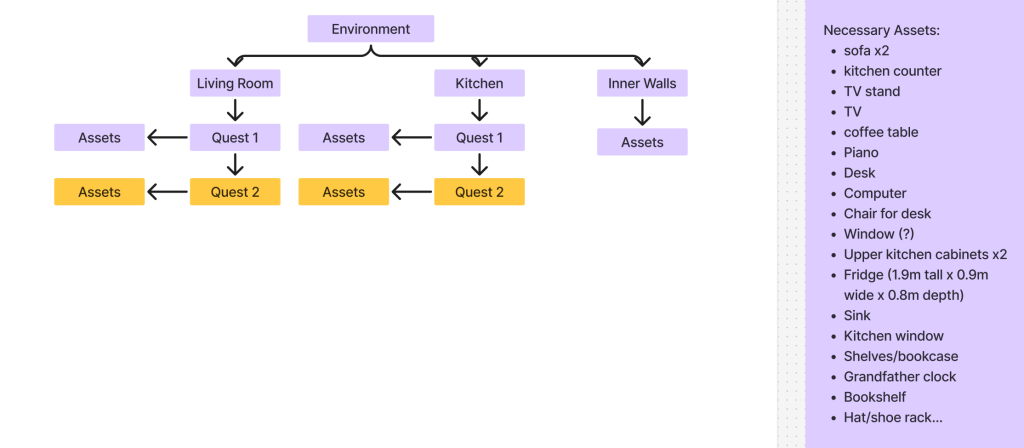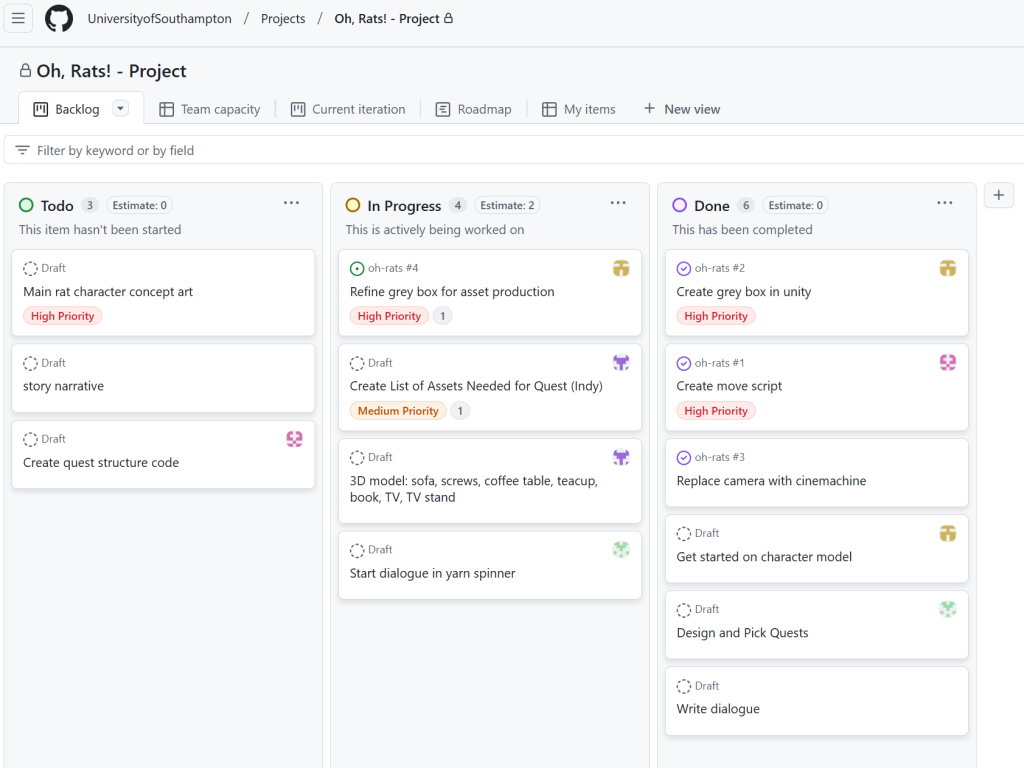At the start of Week 2, I created a level design plan. I didn’t want to go overboard on the design, since concept art was Ziyi’s area (although she seemed MIA for the moment), but made a base layout. Hugo and Parker quickly turned this into a greybox in Unity, which highlighted a lot of its flaws – namely, more verticality was needed, and some of the interior design didn’t follow logic – such as no door to the outside.
On Thursday in class, we further broke down our task into chunks. I made a list of every asset necessary to make for the “minimum viable product” from Chen’s rat quests and the agreed on rooms, and the team decided to keep track of progress using GitHub, since it has a helpful timeline feature that allows you to see the stage everyone is at with their tasks, preventing waterfall development.


Later that week I went on to do some research on London houses, the 2000s, and British culture, in order to understand more of what the house’s interior furniture would actually look like. Many decades have a specific look to them as trends rise and die, and I wanted to be able to portray the house as authentically as possible.
I also began to look at texturing, as this would lend a lot of credence to the overall aesthetic. I reviewed Esi’s G.D.D. to glean some idea on how everything was to be styled. Originally I liked the crsip, clear cel-shading inspirations, and played around with cel-shading nodes in Blender – however after realising this wasn’t going to port to Unity, I had to scrap it. Parker then pitched a cel-shader package they found, and the team agreed they liked the look of it.
To see everyone’s contributions to the game this week, see below.
Leave a Reply